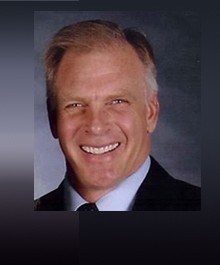WI > Dane > Mount Horeb > 514 Brian St
Property Description for 514 Brian St, Mount Horeb, WI 53572
Beautiful 2 bedroom 2 bath ranch home on a huge lot in Kara View Heights! Open main level with updated kitchen, cherry cabientry, cooktop and wall oven. Walkout to screened porch overlooking the spacious backyard with two storage sheds. Both bedrooms and remodeled full bath on main level. Finished lower level family/media room, den/office and ample storage. Other improvements include vinyl replacement windows, painted interior, light fixtures, plus furnace (2017) and garage door (2021). 1 car attached garage with extra paving. Great location close to parks and downtown.
- Finished Square Feet: 1,764
- Finished Above Ground Square Feet: 1,008
- Waterfront:
- Building Type: 1 story
- Subdivision: Kara View Heights
- County: Dane
- Lot Acres: 0.4
- Elementary School: Mount Horeb
- Middle School: Mount Horeb
- High School: Mount Horeb
- Property Type: Single Family
- Estimated Age: 1982
- Garage: 1 car, Attached, Opener inc.
- Basement: Full, Partially finished, Poured Concrete Foundation
- Style: Ranch
- MLS #: 1931718
- Taxes: $3,811
- Master Bedroom: 12x11
- Bedroom #2: 12x11
- Family Room: 26x11
- Kitchen: 20x8
- Living/Grt Rm: 14x11
- DenOffice: 11x10
- ScreendPch: 15x12
- Laundry:
- Dining Area: 13x11
Similar Properties
There are currently no similar properties for sale in this area. But, you can expand your search options using the button below.
















































